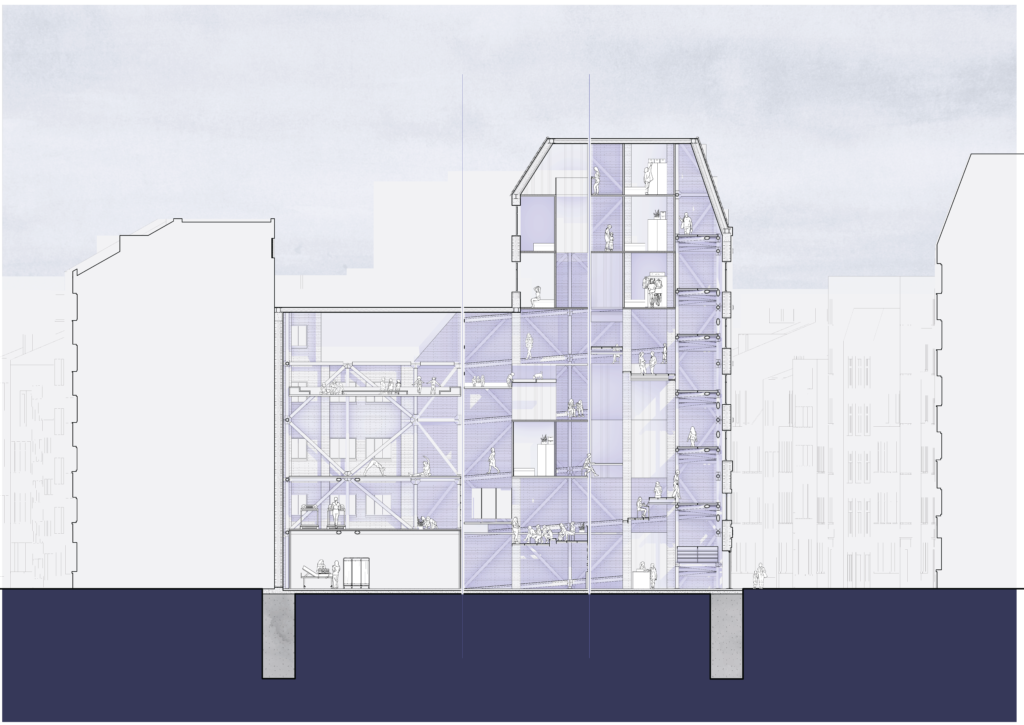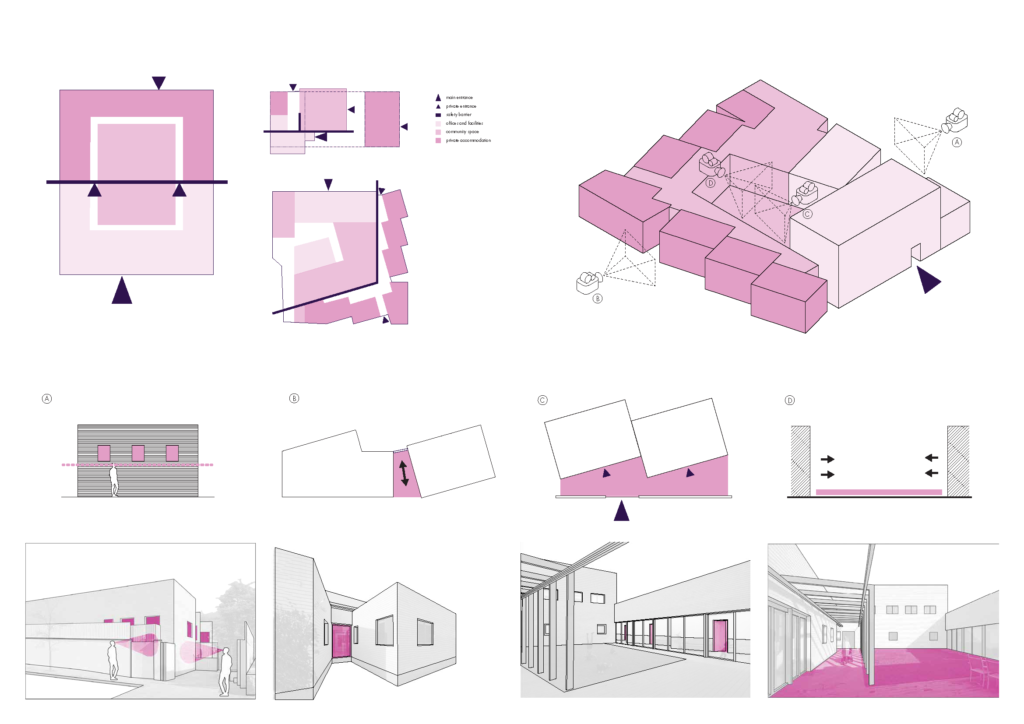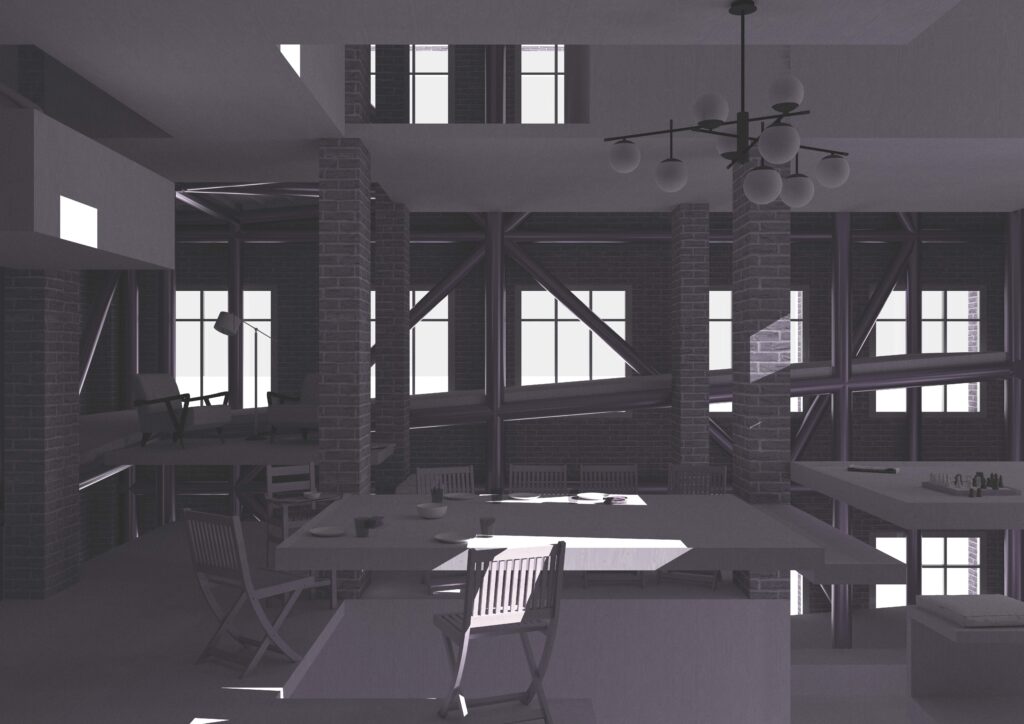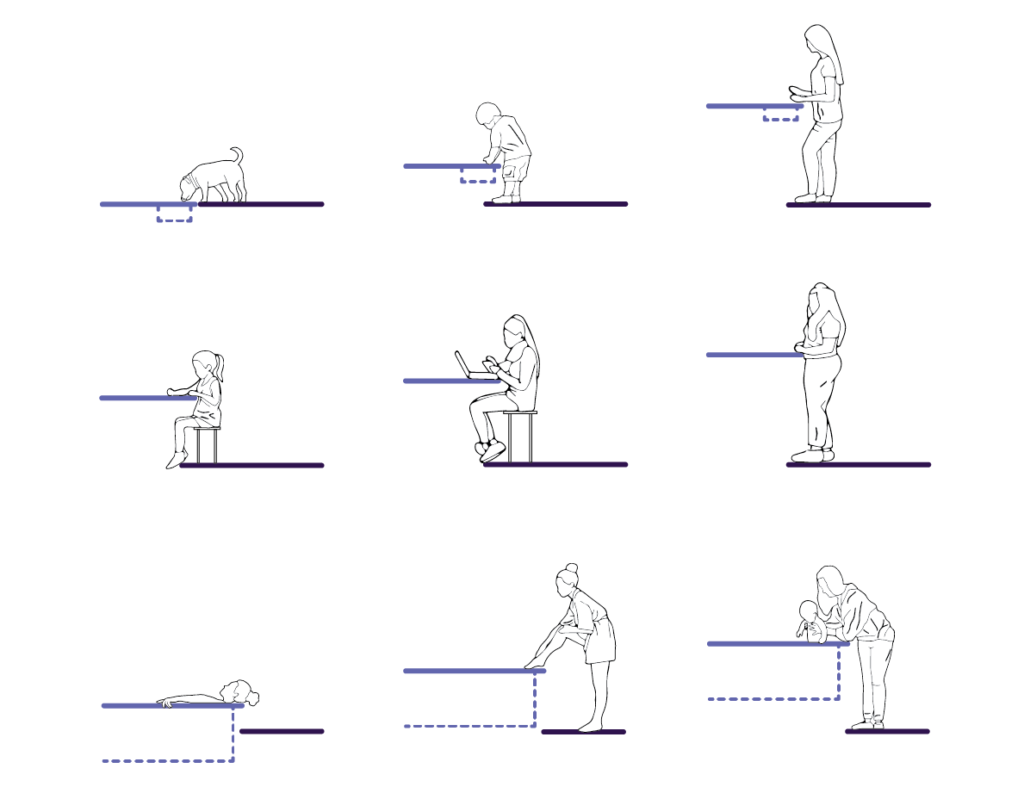Shelter for victims of domestic violence
University of Westminster
3rd year studio DS3.5
Tutors: Sho Ito, Neil Kiernan
May 2023

The project responds to an imaginary 5th revolution that would change the way people live and build. The proposed new revolution is centered on the ideas of accessibility and adaptability. Abandoning modernist aspirations to design static modular elements that would fit all, the new way of construction would tap into the fluidity of adaptable design that could cater to often overlooked factions of society like women, children and people with disabilities.
Inspired by the work of the Matrix, a feminist design collective, Transient Refuge criticizes the urban habitat built by men for men, and strives to explore and implement strategies for inclusive design.

The project started with a spatial critique of women’s shelters with a focus on safety. Analysis of precedents including No Violence Shelter in Israel by Amos Goldreich Architecture revealed design strategies for ensuring safety of the shelter: protection of views from the outside (A), controlled entrances (B), layering of access restrictions (C ), and a protected outdoor space (D).

Considering the safety requirements of the shelter, a decision was made to retain the facade of the existing building to camouflage the project in context of the site. The interior space would then consist of movable platforms that change functions depending on their position in time. That way the space can be used by different individuals with different requirements.
Additionally, the transient spaces create an opportunity for the occupants to interact with each other in chance encounters. Conversions in informal settings are an important part of recovery for domestic abuse survivors.
